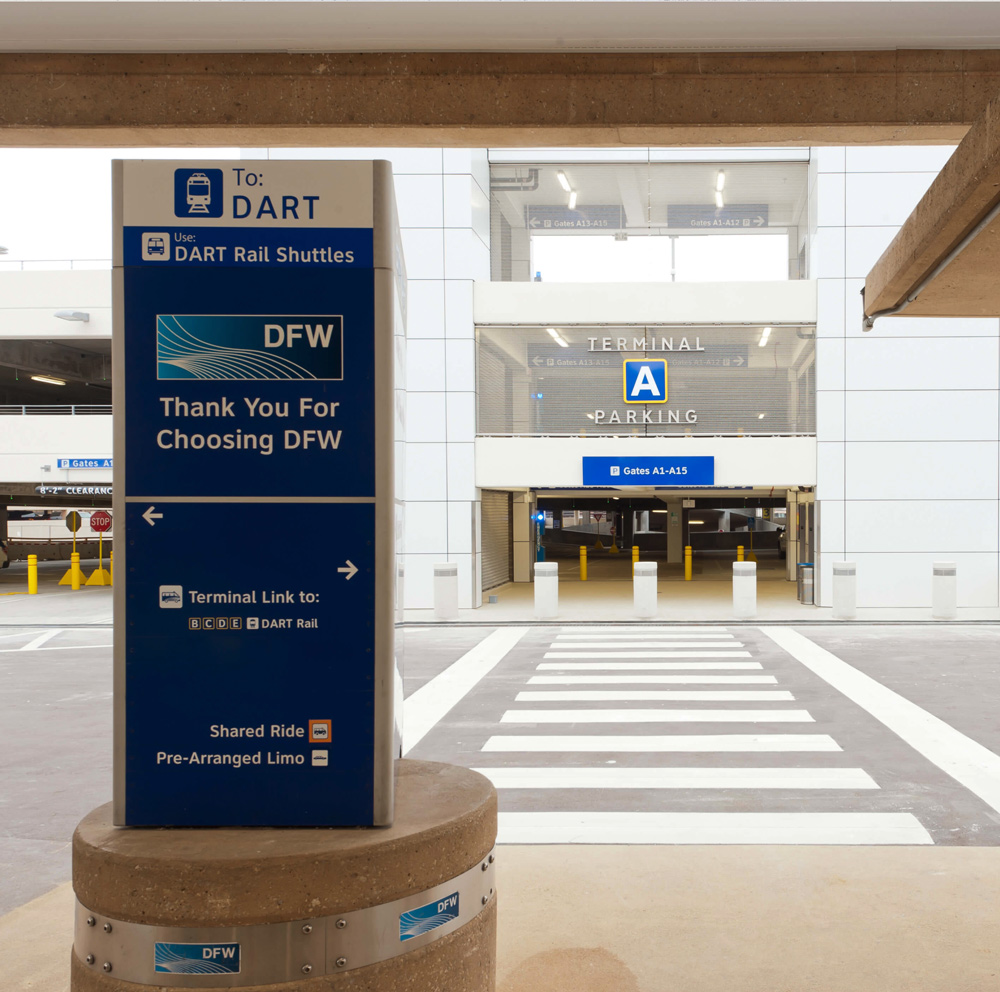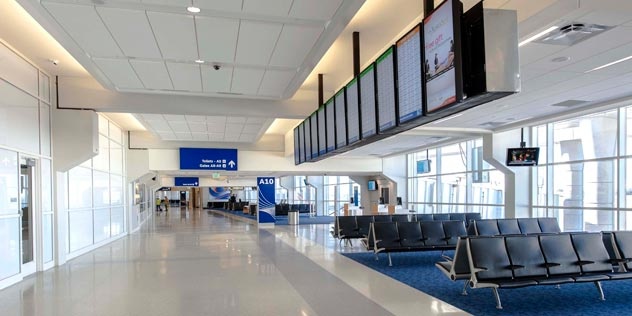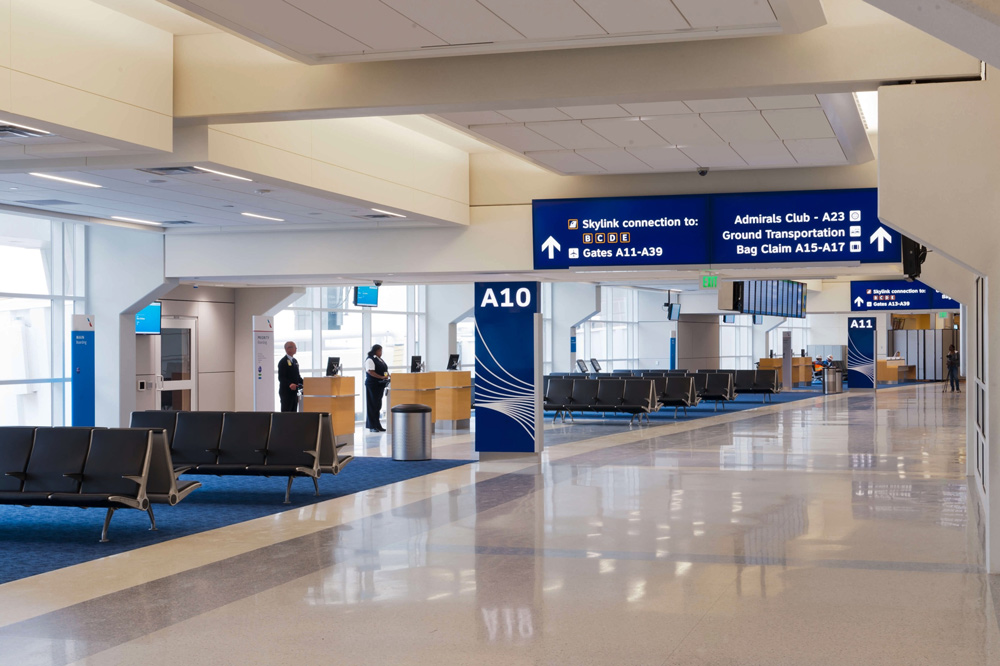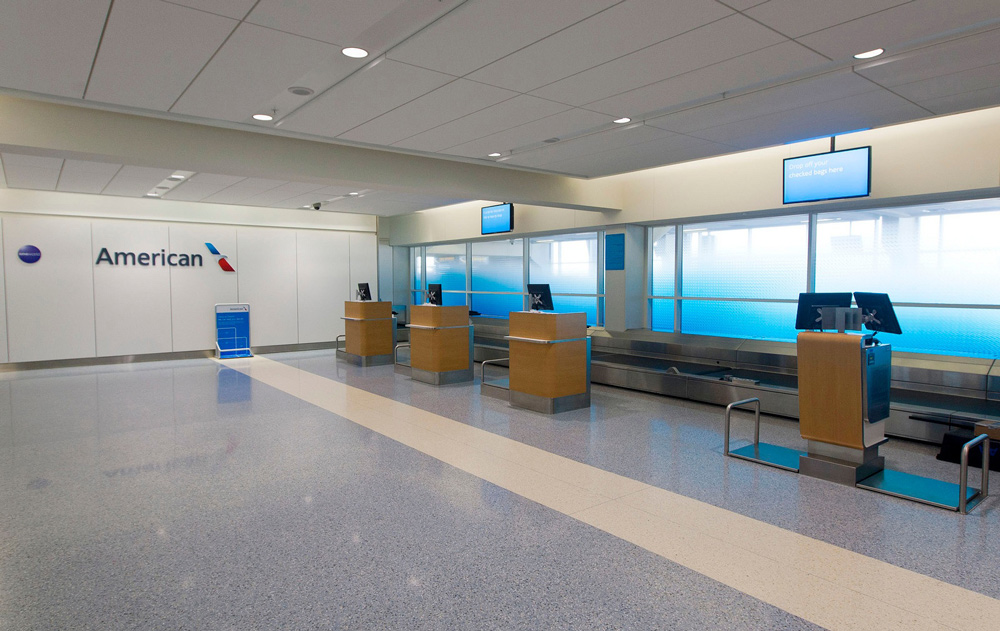Completed at
World’s 3rd
Largest Airport
Finished On-Time
& On Budget
DFW Terminal Renewal and Improvement Program
The Terminal A Renovations project was part of an overall $2.5B program which includes Terminals A, B, C & E renovations. Terminal A project includes a new parking garage at Terminal A, a new Terminal A light rail station connecting regional rail services; and modifications to the road links at the terminal. The renovation projects included installing new HVAC, plumbing and electrical systems throughout the terminal as well as new interior finishes within an open and operational terminals at the world’s third largest airport. In order to separate construction work from the traveling public and airport/airline employees, a ten-foot-wide, 800-foot long covered walkway that ran through the middle of the Terminal A was created to splitting the work areas into a landside and an airside corridors. This solution allowed the team to complete demolition on the landside area of the concourse without interupting airport or flight operations. 14 million passengers successfully passed through Terminal during construction. Scope included complete interipr rempdel including replacement of mechanical, electrical, plumbing, baggage handling, security, IT and fire protection systems. Additionally, the exterior glazing was replaced with energy-efficient window walls and new terrazzo floors in the interior concourses. The project also included new passenfer boarding vridges, new communication rooms and systems, and aligned with DFW Airport’s sustainability initiatives.
Market
Aviation
Client
DFW Airport
Size
174,000 SF
Location
DFW Airport, Texas




